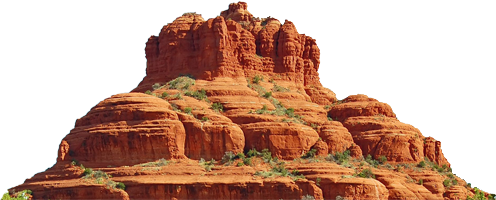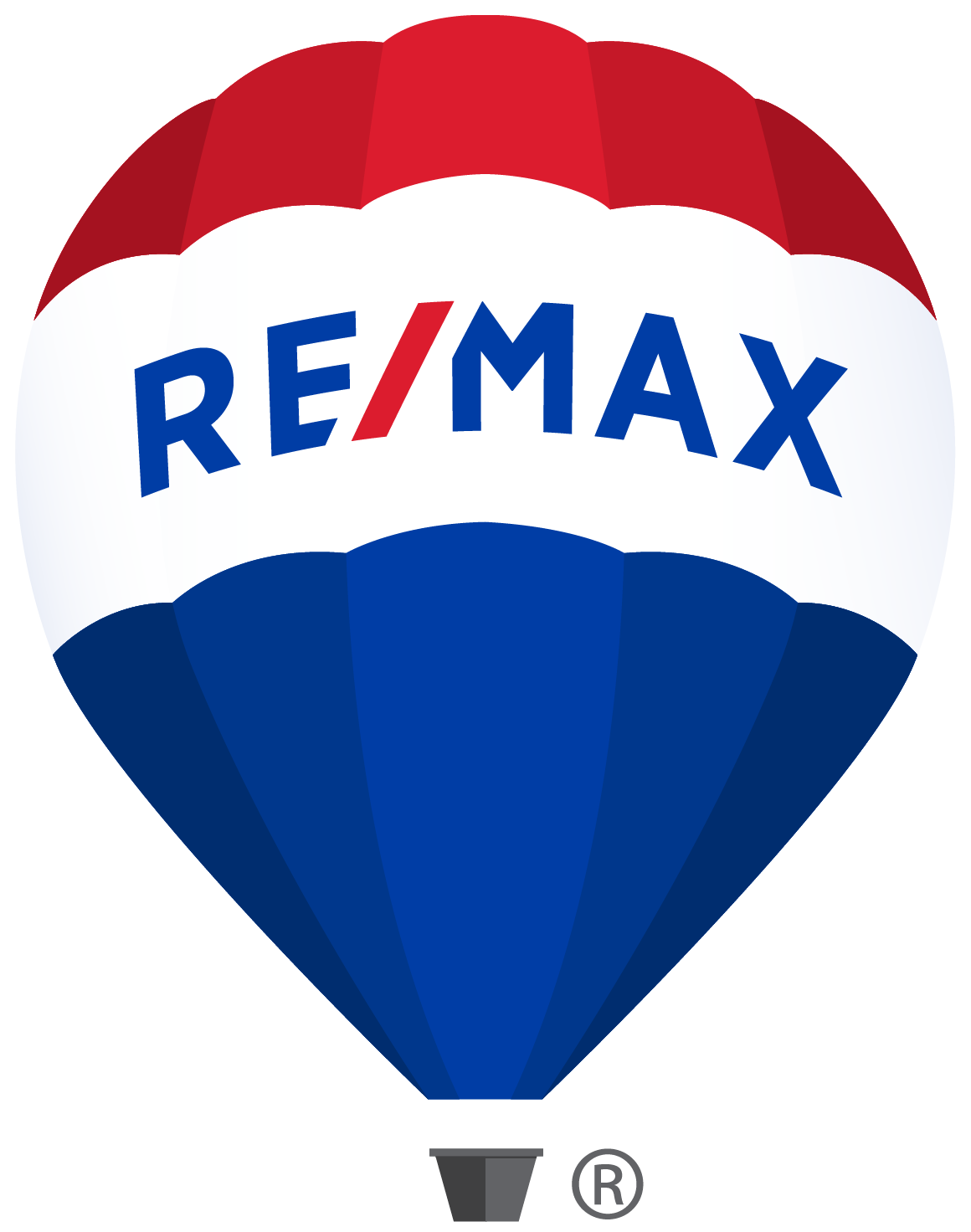Sedona MLS Listings Search
205 Concho Drive Sedona, AZ 86351
Due to the health concerns created by Coronavirus we are offering personal 1-1 online video walkthough tours where possible.
An entertainer's boon with a beautifully updated and easy flowing floorplan, this all electric home garners huge savings with a fully owned, nearly new solar system. 205 Concho Dr is a nature lover's dream, boasting panoramic views of the iconic Sedona Red Rocks and green mesas from your own elevated front patio or private backyard. This single-level, southwestern-style home offers a spacious 3 bedroom floor plan PLUS a large Bonus Room with it's own wood burning fireplace perfect for both comfortable living and entertaining. The interior features tasteful upgrades & custom finishes, including a gourmet kitchen, three cozy fireplaces, & an abundance of natural light gained from multiple skylights and plenty of windows with Red Rock Views. See improvements list from previous Sellers below: '87 Added Bonus Room/Office/Study/Artist's studio with outside entrance. Whole house speaker system Wall of Garage Storage Cabinetry Two pull-down stairs to attic storage '00 Garage Textured Flooring Replaced Garage Door and Automatic Opener '03 Walled Back Patio Created Front Patio '12 New Roof : Hale's Roofing with annual maintenance '15 Stucco-ed the Home and Full Exterior Painting '17 Replaced two HVAC Heat Pumps, with one of the compressors replaced in August 2023. '18 Total Interior Remodel Removal of Wall between Kitchen and Family Room Soft Close Hickory Cabinetry with Cinnamon Stain Brushed Pewter Cabinet Pulls throughout home Sculptured Touch Yearling Carpet in bedrooms Porcelain Plank Tile Flooring Cyprus Natural w/Light Smoke Grout Granite Cactus Tornado Countertops throughout the Home KitchenAid Appliances Entertainment Center with Hickory Cabinetry and Crown Molding New plumbing and Electrical Interior Painting Ceiling Fans Lighting Sinks and Moen Brushed Nickel Fixtures Bathroom Bath and Shower Tile Hot Water Heater Hot Water Softener Wood Stove Vertical Wall Alpine Split Face Granite, Marble & Travertine '20 Owned Solar Electric Panels, with ample regular electric credits due back on monthly basis
| yesterday | Listing updated with changes from the MLS® | |
| a month ago | Price changed to $1,095,000 | |
| 2 months ago | Price changed to $1,120,000 | |
| 3 months ago | Price changed to $1,145,000 | |
| 6 months ago | Listing first seen online |

MLS listing information provided by Sedona Verde Valley Association of Realtors. Data deemed reliable but should be verified. Data last updated at: 2024-04-29 06:40 PM UTC






Did you know? You can invite friends and family to your search. They can join your search, rate and discuss listings with you.